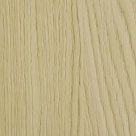ASK A QUESTION ABOUT THIS PRODUCT

Gene Sokol
Founder

Tyson Schrock
Design Director




For this renovation of a historic home in Evanston, we began with the a new space plan for the first floor kitchen, butler’s pantry and mudroom. By removing a wall separating the kitchen from the built-in back porch, we were able to nearly double the size of the kitchen to accommodate a larger island with both additional workspace as well as seating for up to six. The repositioned, open concept butler’s pantry moved closer to the entrance of the formal dining room where it could function for both serving and cleanup. The mudroom was then able to be sequestered from the main kitchen space, more appropriately at the side entrance of the home through which was access to the detached garage. The resulting open plan kitchen yielded more functional workspace and alleviated the tight, compartmentalized feel of the original architecture.


NATURALE


BIANCO PURO